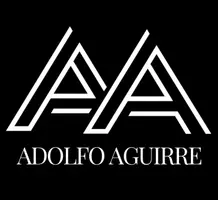4 Beds
2 Baths
2,100 SqFt
4 Beds
2 Baths
2,100 SqFt
Key Details
Property Type Single Family Home
Sub Type Single Family Residence
Listing Status Active
Purchase Type For Sale
Square Footage 2,100 sqft
Price per Sqft $309
MLS Listing ID OC25158573
Bedrooms 4
Full Baths 2
Construction Status Turnkey
HOA Y/N No
Year Built 2018
Lot Size 0.641 Acres
Property Sub-Type Single Family Residence
Property Description
Location
State CA
County San Bernardino
Area Hsp - Hesperia
Rooms
Main Level Bedrooms 4
Interior
Interior Features Breakfast Bar, Ceiling Fan(s), Cathedral Ceiling(s), Granite Counters, High Ceilings, Open Floorplan, Recessed Lighting, All Bedrooms Down, Bedroom on Main Level, Main Level Primary
Heating Central
Cooling Central Air
Fireplaces Type Family Room
Fireplace Yes
Appliance Convection Oven, Dishwasher, Disposal, Microwave, Refrigerator
Laundry Inside, Laundry Room
Exterior
Exterior Feature Lighting, Fire Pit
Parking Features Concrete, Direct Access, Driveway, Driveway Up Slope From Street, Garage Faces Front, Garage, Gated, Oversized, Private, RV Access/Parking
Garage Spaces 3.0
Garage Description 3.0
Pool Private
Community Features Biking, Foothills, Lake, Mountainous
Waterfront Description Lake
View Y/N Yes
View Lake, Mountain(s), Panoramic, Water
Total Parking Spaces 3
Private Pool Yes
Building
Lot Description Back Yard, Front Yard, Landscaped, Yard
Dwelling Type House
Story 1
Entry Level One
Sewer Septic Tank
Water Public
Level or Stories One
New Construction No
Construction Status Turnkey
Schools
School District Hesperia Unified
Others
Senior Community No
Tax ID 0398411020000
Security Features Carbon Monoxide Detector(s),Security Gate,Smoke Detector(s)
Acceptable Financing Cash, Cash to Existing Loan, Conventional, FHA, Submit, VA Loan
Listing Terms Cash, Cash to Existing Loan, Conventional, FHA, Submit, VA Loan
Special Listing Condition Standard
Virtual Tour https://media.limabeanphotography.com/videos/01932819-9142-70ee-adfb-aa1f5e6882f4

"My job is to find and attract mastery-based agents to the office, protect the culture, and make sure everyone is happy! "






